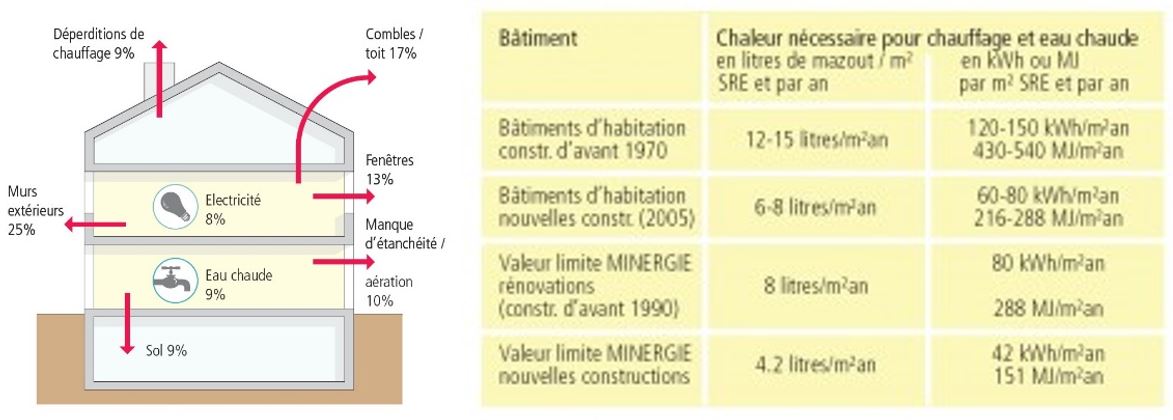Energy
Energy
Where does "disappear" energy?
It is estimated that 50 to 75% of a building's heat loss is at the envelope level. The diagram below shows for a typical individual house, the various uses that represent, according to the parts, the total consumption of energy (100% corresponds to the totality of the energy supply for heating, hot water and electricity). The energy consumption index of a building for heating is a good indicator to quickly locate the level of insulation and energy quality of the envelope. The energy consumption index can be obtained by entering your data in the calculator of the website of the Cantonal Energy and Environment Services.

HEAT TRANSFERS
The heat transfer at the level of the envelope of the buildings is mainly by conduction in the immobile matter, by convection in the fluids, by radiation in the transparent medium and by evaporation-condensation of water vapor.
Conduction
This mode of heat transfer is caused by a temperature difference between two points of the same medium. The absence of material displacement is its main characteristic. The heat is transmitted by thermal agitation of the atoms which give up their kinetic energy to the neighbouring atoms.
Convection
It is estimated that air leaks resulting from airtightness of the shell components are responsible for high energy costs during the heating and cooling season.
Radiance
Radiation is responsible for two-thirds of heat loss through a standard window. The radiative thermal energy transmission at the windows has been considerably reduced by the application of a low-emissivity layer. This thin layer of invisible metal oxide applied directly to the glass surface provides a significant advantage in winter by allowing the heat energy of the sun to enter the living space while reflecting the heat generated inside in the living space.
THERMAL INSULATION / PERFORMANCE
The U value is the heat transfer coefficient which indicates the heat loss expressed in Watt per square meter of a building element for a temperature difference of one degree Kelvin, per unit of time. (W/m2K). A small U value is therefore a sign of low heat loss and effective thermal protection.
The heat need for heating for one year is calculated by accounting the heat loss by transmission and air renewal and then deducting the internal and solar heat input calculated according to hours of heating per year. The simulation of the thermal balance makes it possible to determine the probable consumption of a project. Whether at the project level or at the rehabilitation stage, the thermal balance makes it possible to quantify the energy consumption of different variants.
We speak of thermal bridges as soon as there is discontinuity between insulating materials and structural walls. They represent a loss of heat that will be carried out by conduction between two components of the frame.
However, a distinction is made between geometric thermal bridges, which occur at any point of curvature in the insulating layer or in the wall such as angles and corners, and material thermal bridges, which are found at any place where the insulating layer is interrupted or traversed by a more conductive material. Thermal bridges are usually classified into two categories:
- Linear: they have a certain length (interlayer of windows, foot of slab)
- Punctual: they are usually present at the level of fastening systems that interrupt the insulating layer (mullion, screw, ...)
To overcome the energy problems of a building, facade engineering allows a thermal balance and a BlowerDoor test to reduce energy consumption. Our engineers draw up observations and analyses to improve the building's performance.
